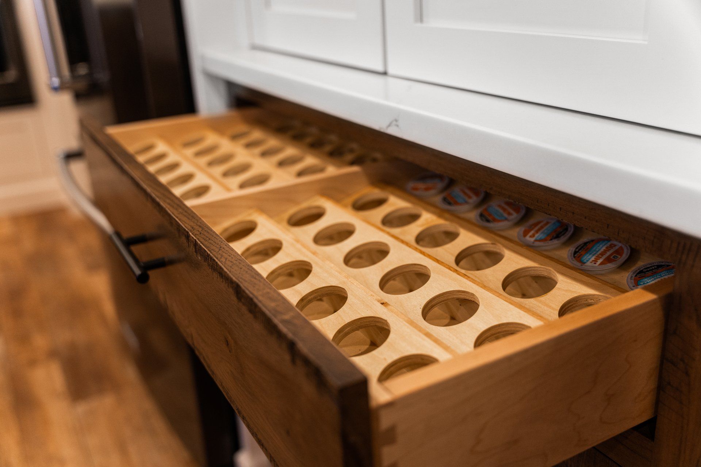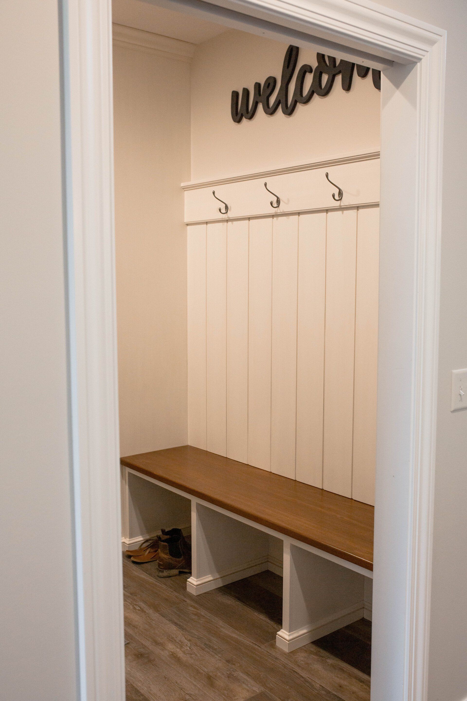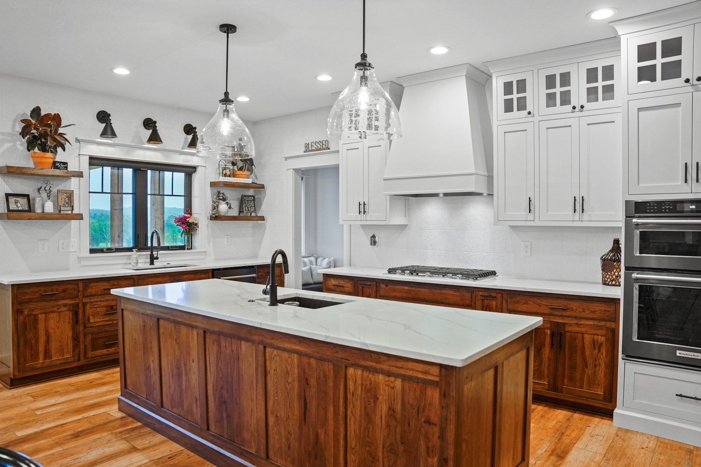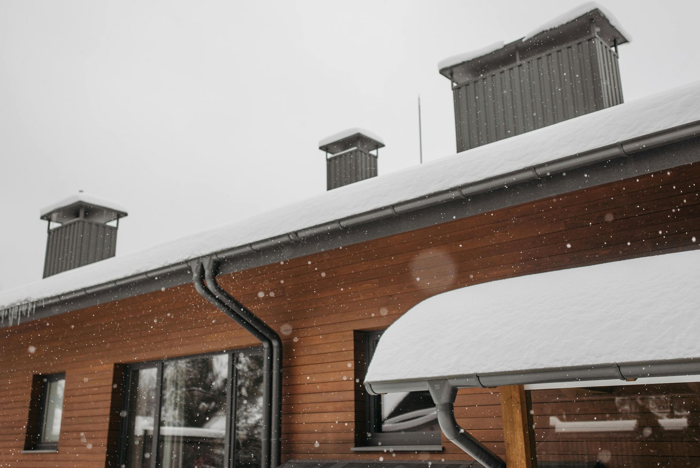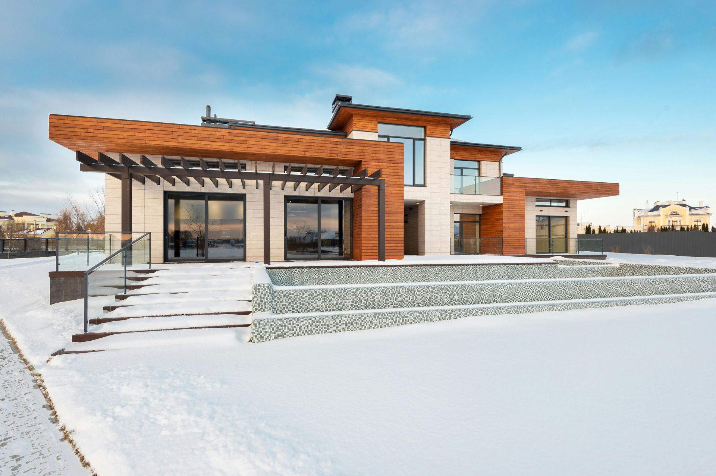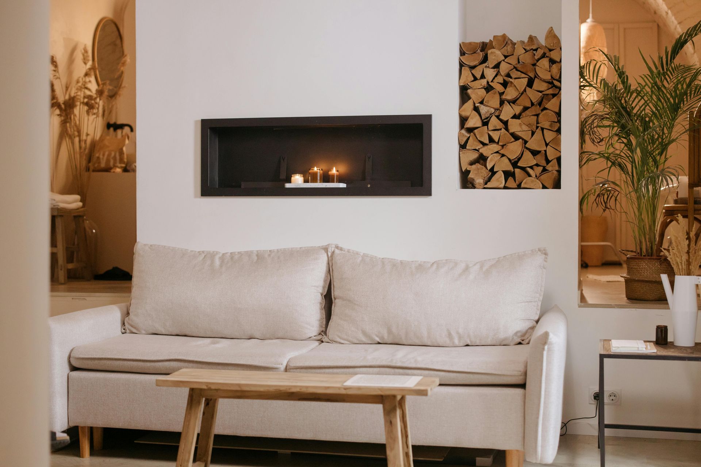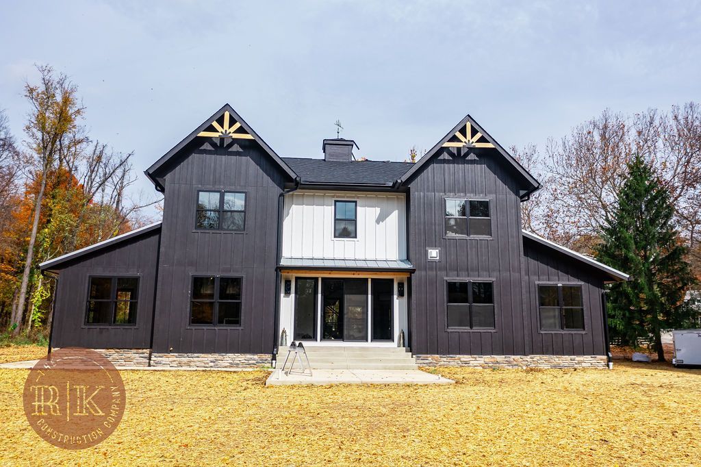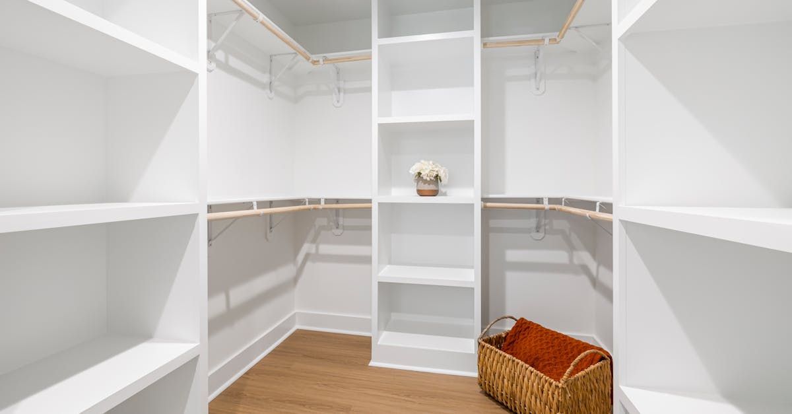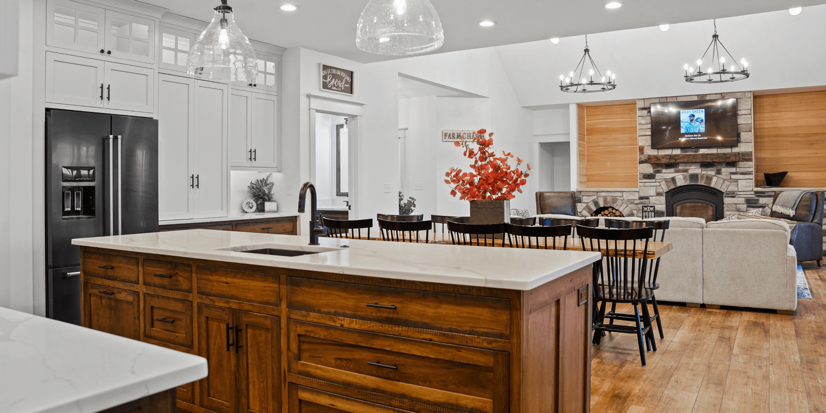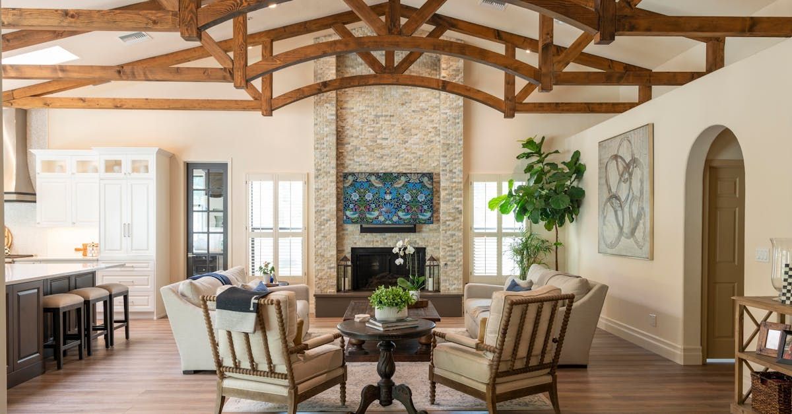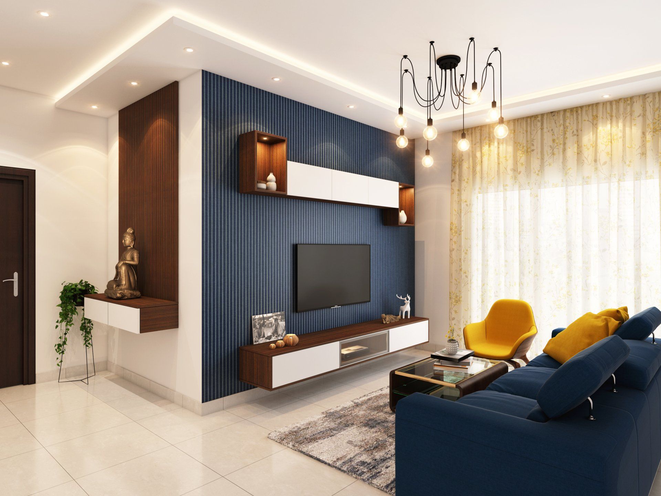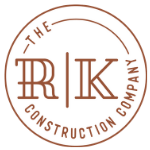1. Custom Shelving
If you’re building a home or remodeling you should consider custom shelving. It is a great way to improve your home organisation and give off a luxurious flare to any room in your home. A well-designed built-in unit can help define a room’s purpose. Adding custom shelving to an office space can perfect the library look. If you simply need more space to get rid of clutter, utilise the space under the stairs. There are endless possibilities and great room for creativity when thinking about your new home build design.
2. Upstairs laundry room
Traditionally, laundries are built on the lower floor to decrease noise disruption and the possibility of leak damage. However, with smarter technology and quieter machines, there has been a move to build homes with an upstairs laundry. The dirty clothing, sheets, and towels that make up most of your laundry are generated on the second floor so having the laundry room upstairs eliminates the lugging of laundry baskets up and down stairs.
If you have small closets, this also eliminates the need to store laundry as clothes can be delivered straight to the rooms. It also eliminates the need for hampers in each bedroom. Building a laundry upstairs cuts down chore times and decreases clutter.
4. Kitchen Island
Kitchen islands are fantastic use of space. They can serve as a much more than just extra bench space. Before deciding on a specific shape or size, it's important to consider how a kitchen island can best serve you. Do you need extra seating? Will it serve as a place for additional appliances? If so, will the dishwasher door open out into an impractical space? Not only with the your needs affect its design, but the layout of your kitchen will effect its size. Do you entertain frequently? How will traffic flow around your kitchen island? These are all important things to discuss before designing your perfect kitchen island. A kitchen island can really make your kitchen pop and drastically improve its functionality.
5. Extra outlets
Extra outlets aren't a glamorous note to consider when designing your new home build but they sure are convenient. How many times have you gone to plug in a device and had to sit in an uncomfortable spot while it charges, or had to rearrange a room based on where the outlets are? I can tell you I’ve lost count.
If your home has easy spots to access power, you can cut down on the amount of power strips or extension cords splayed across the floor. It keeps the home tidier and significantly reduces clutter and hazards. Making sure there are enough outlets in the bathroom to reduce chords cutting across sinks and water, is an important safety factor to consider too. Adding extra outlets ensures you can have freedom when arranging your living room furniture. It provides a strange sense of freedom when you can sit in your favorite chair and charge your phone at the same time.
We know there are a lot of aspects to consider when building your new home. We have it down pat. If you are considering building your next home, or simply need advice please email us at
mike@therkco.com.

